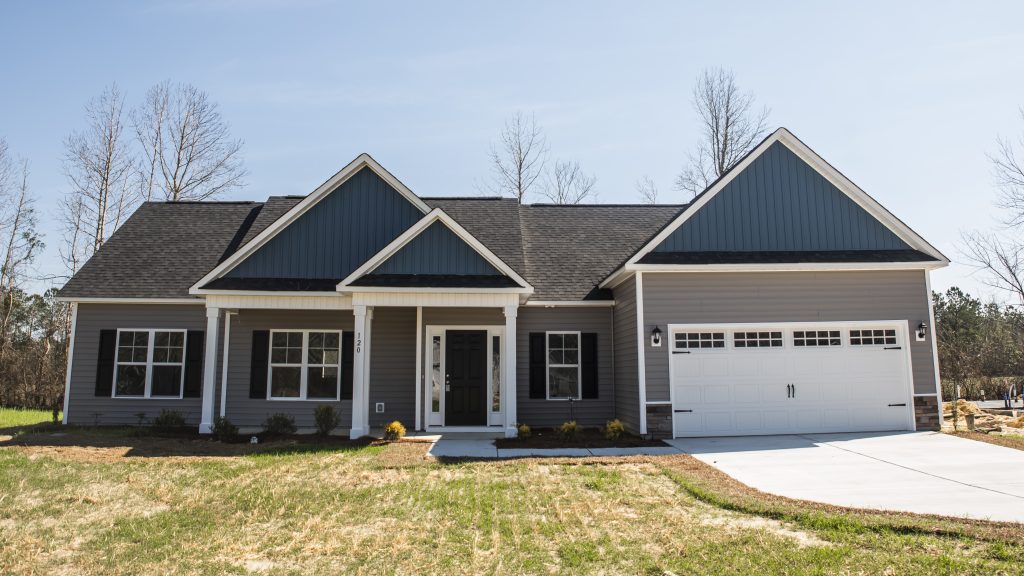The Magnolia Ridge is a split floorplan offering both privacy for living quarters and abundant open space for family time and entertaining friends. Upon entering the home from the covered porch, you find yourself in a large, open concept living space. This great family and entertainment space includes a large living room, dining room and kitchen combination. Windows and doorways allow for ample natural lighting in addition to lighting fixtures throughout. The open kitchen features stainless steel appliances, countertop space and room for an island.
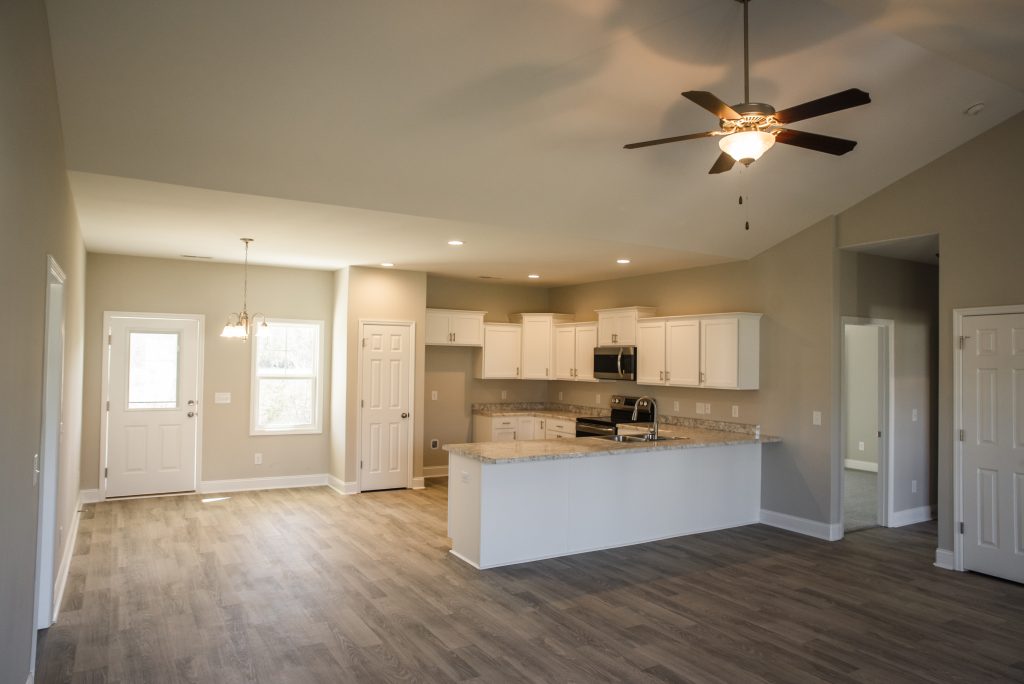
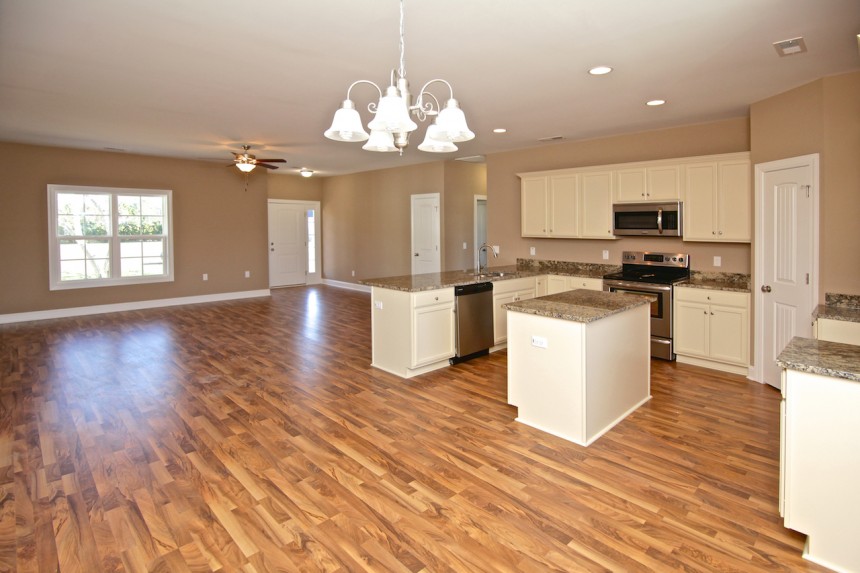
The floorplan offers a large master suite at the rear of the home that includes a spacious walk-in closet. You’ll also find a luxurious master suite featuring double vanities, a linen closet, and both a bathtub and shower.
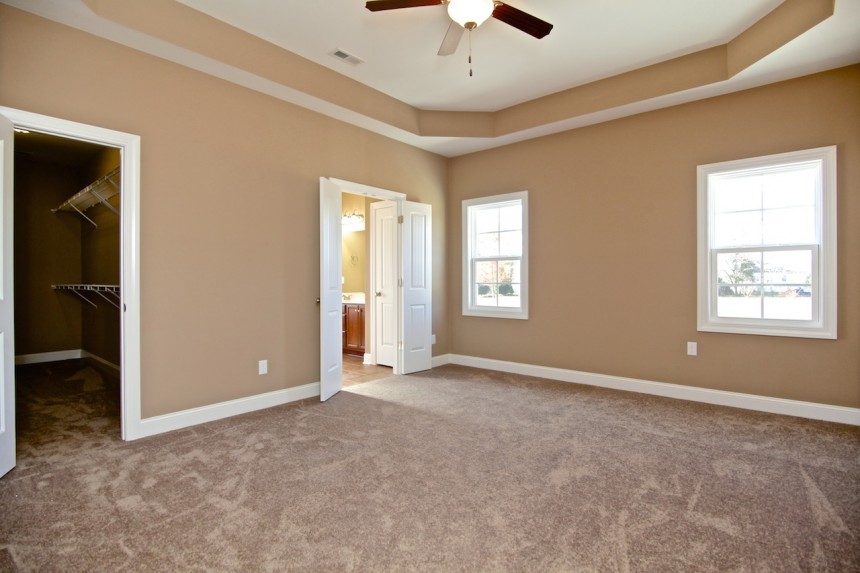
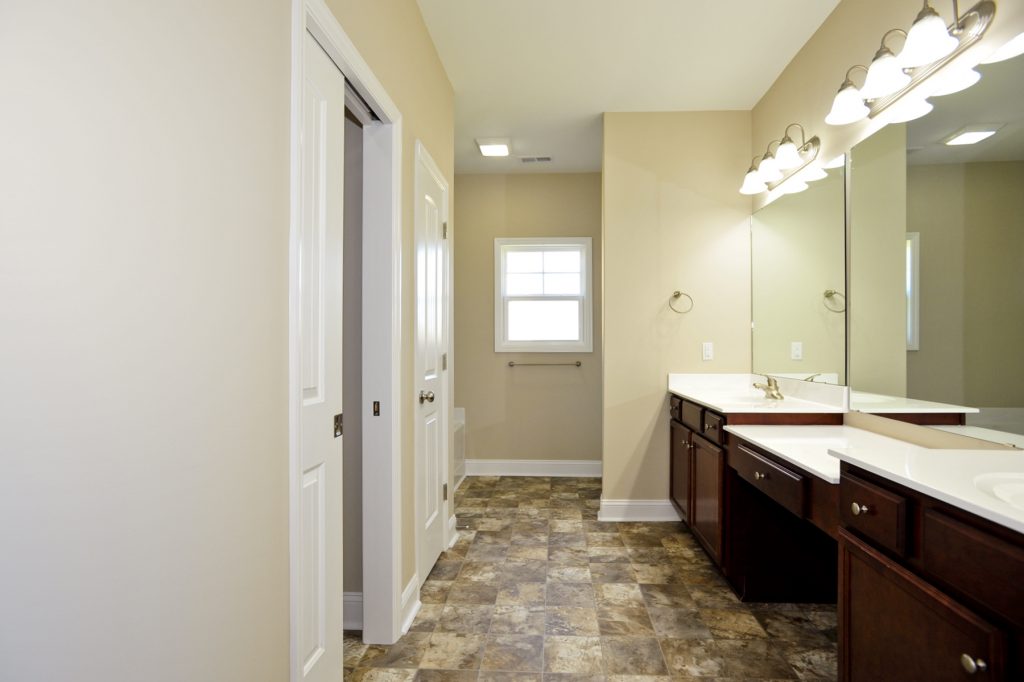
A two-car garage and mudroom/laundry complete the lower level of this end of the house, giving you ample space for vehicles and storage. Over the garage, an option for a generously sized utility space gives you space for a man-cave, playroom, office or guest room.
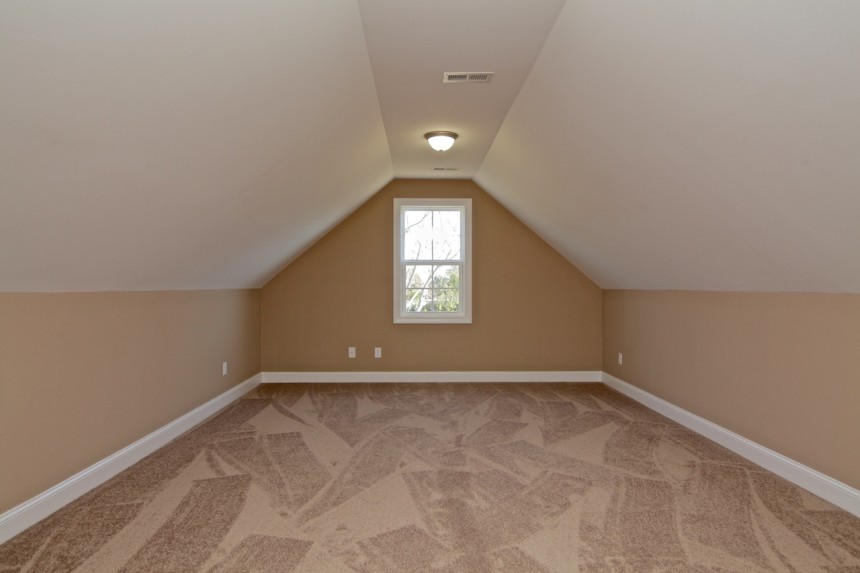
At the opposite end of the lower floor, two bedrooms flank a bath with a tub/shower, double vanities and linen closet. Perfect for the kids or grandkids, this arrangement provides privacy for the master suite and space for the entire family. With lots of upgrade options, you can truly make it your own!
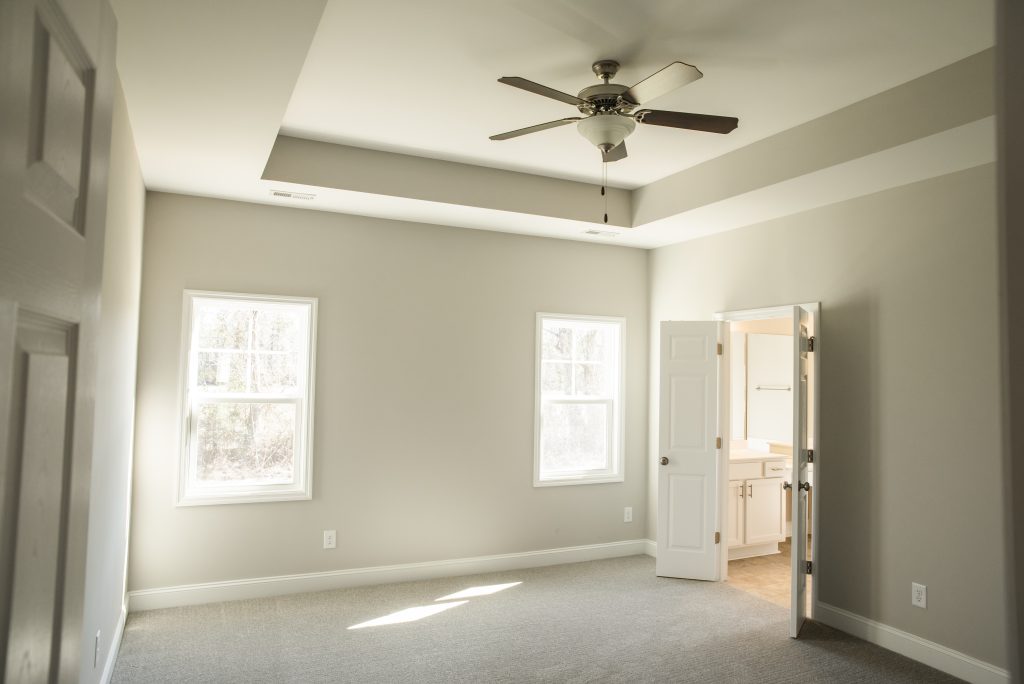
View the floorplan rendering here Virtual Walkthrough of Magnolia Ridge

