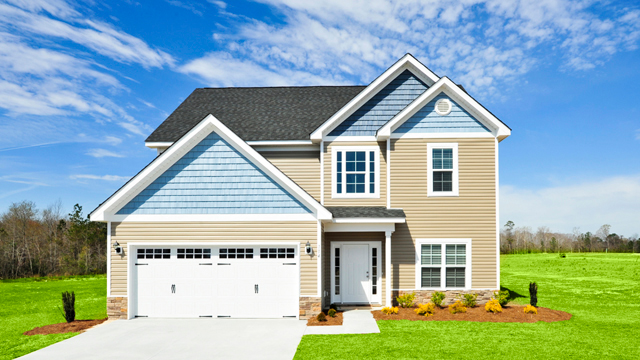The Lincoln floor plan is a beautiful two story home with 4 bedrooms, 2.5 baths, and a convenient two-car garage. This home’s 2044 total heated square feet are perfect for a growing family.
When you open the front door, you enter a beautifully lit foyer with a staircase that leads upstairs. To your right, there’s a spacious dining room with a view of the covered front porch. Taking a left from the formal dining space, you walk into a hallway that houses the pantry and a bathroom before reaching the spacious, open kitchen.
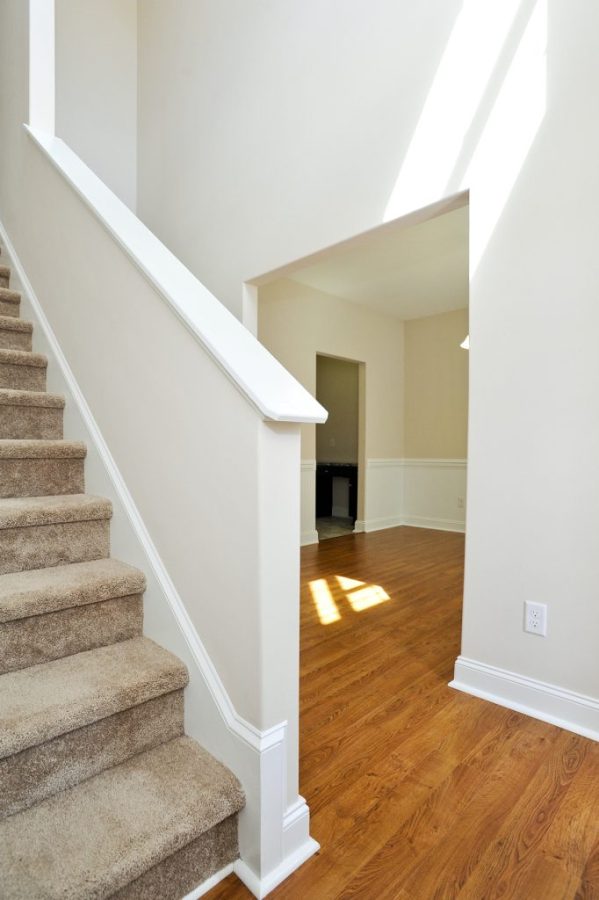
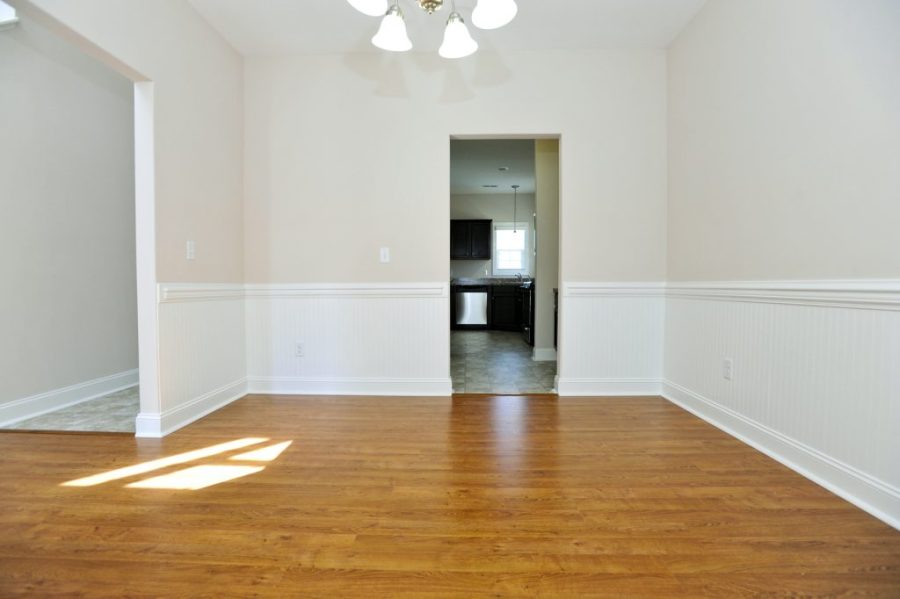
The kitchen is spacious and open; it spills into the breakfast nook and a cozy living room. With lots of natural light and space, the lower level is an ideal place to entertain the whole family for holiday dinners, game nights, and other occasions. There is also an optional covered back porch outside the breakfast area, the perfect place to enjoy a cup of coffee before you start your day.
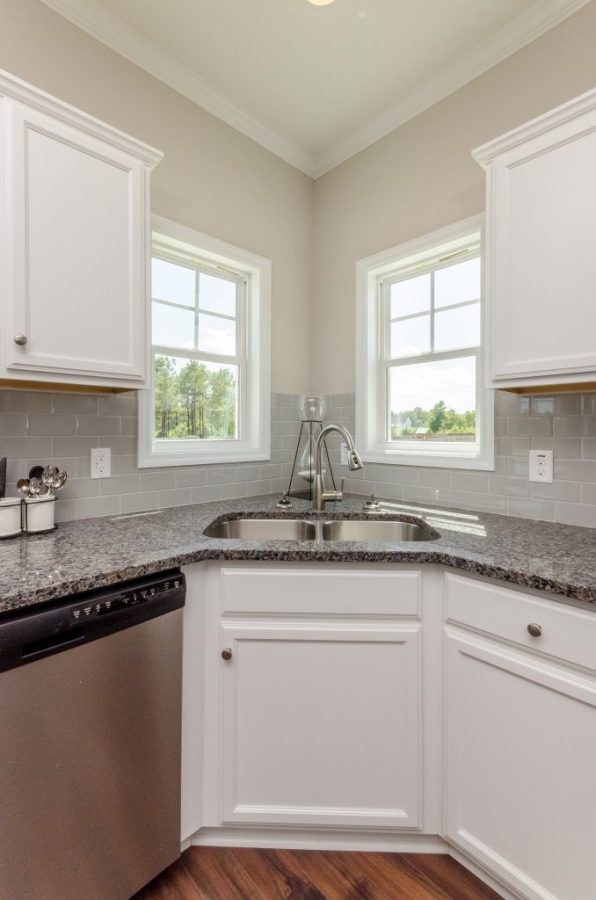
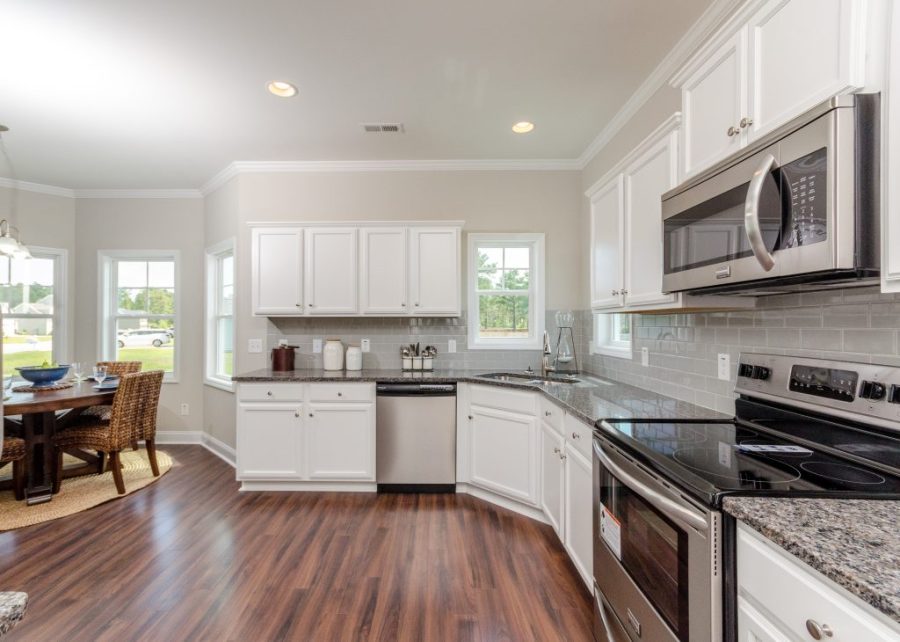
Upstairs, the master suite is to the right. The bedroom is large enough for a king-sized bed, dresser, nightstands, and even a small sitting area if needed! The attached master bathroom comes with a his and hers vanity, bathtub, shower, and water closet. Through the bathroom is a walk-in closet, which features a window for natural light while you get ready for the day.
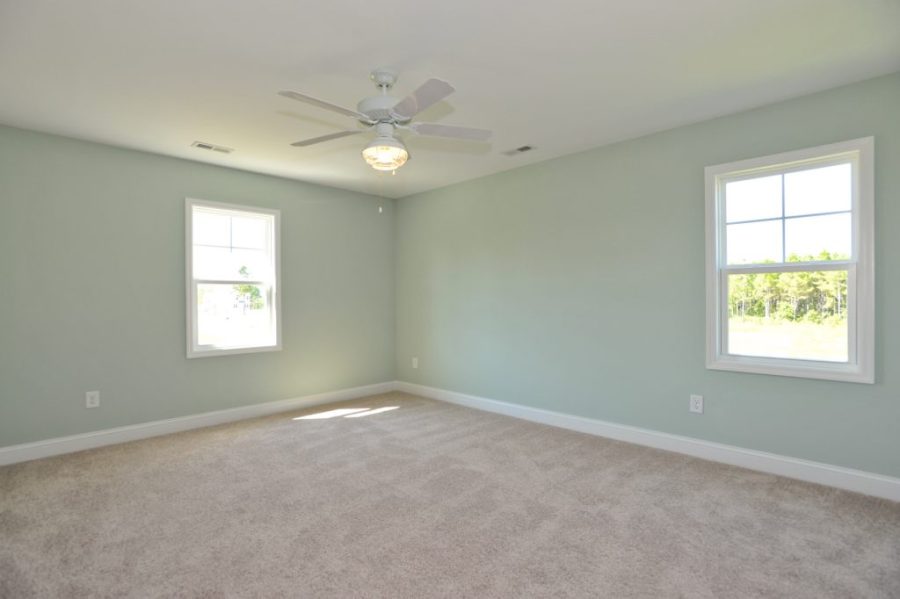
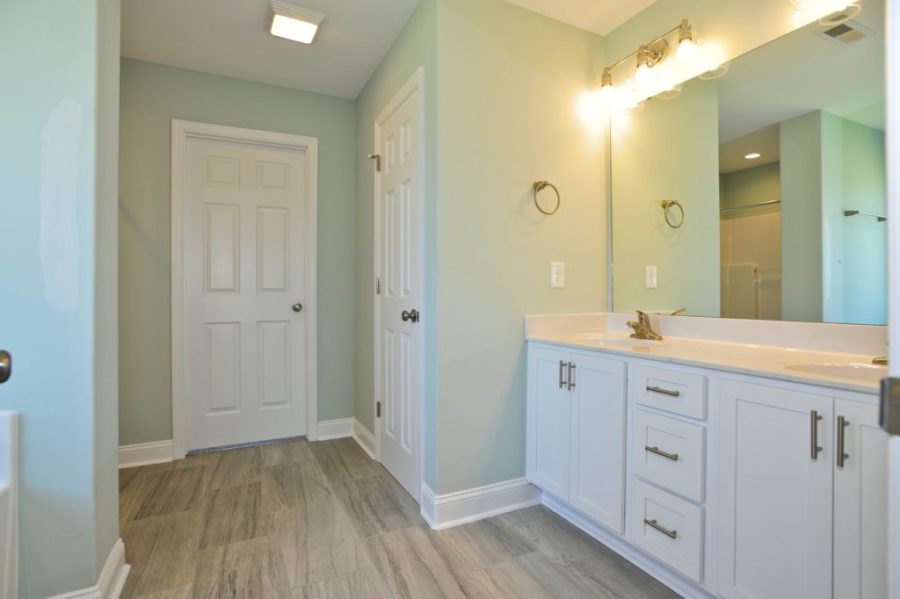
There are three additional bedrooms upstairs. The first bedroom is larger and has a walk-in closet, two others are ideal for younger children or office space. These three upstairs rooms share a full bath.
On the second story, you will also find the laundry room. This beautiful space will make you look forward to laundry day, rather than dreading it.
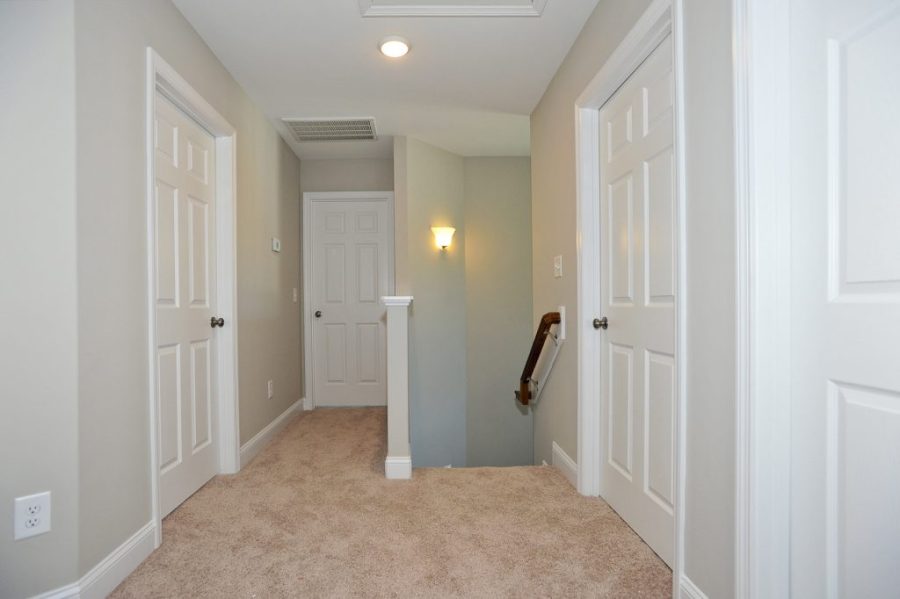
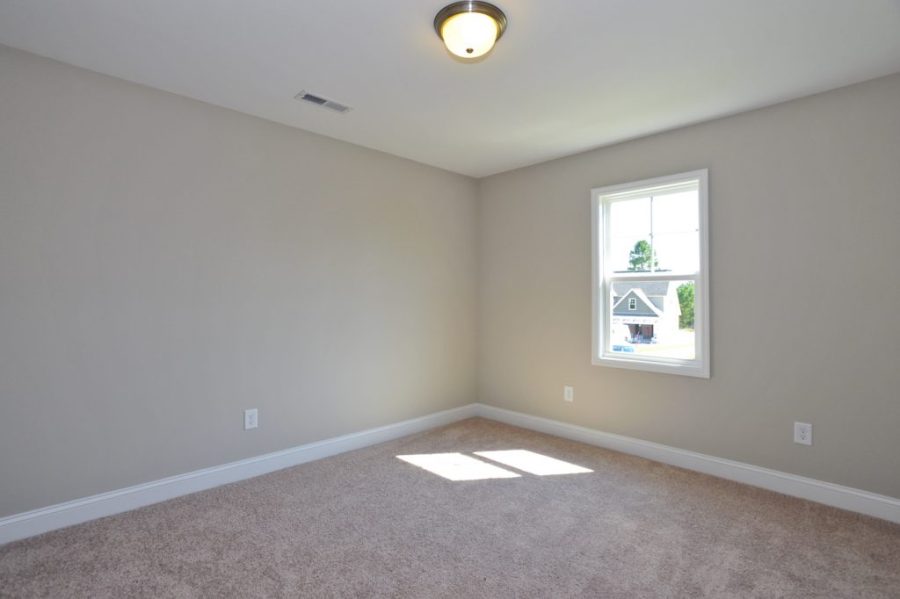
The Lincoln plan has plenty of space for the whole family, and is great for entertaining and letting your children play! Overall, the Lincoln floor plan is a great choice for those who value space, functionality, and flexibility in their dream home.

