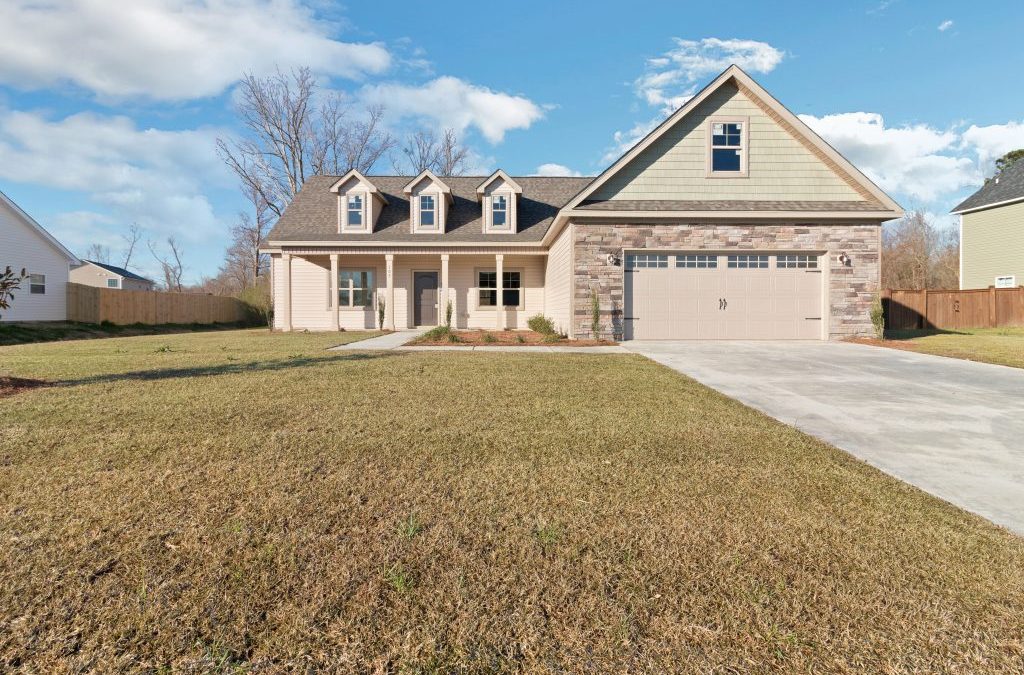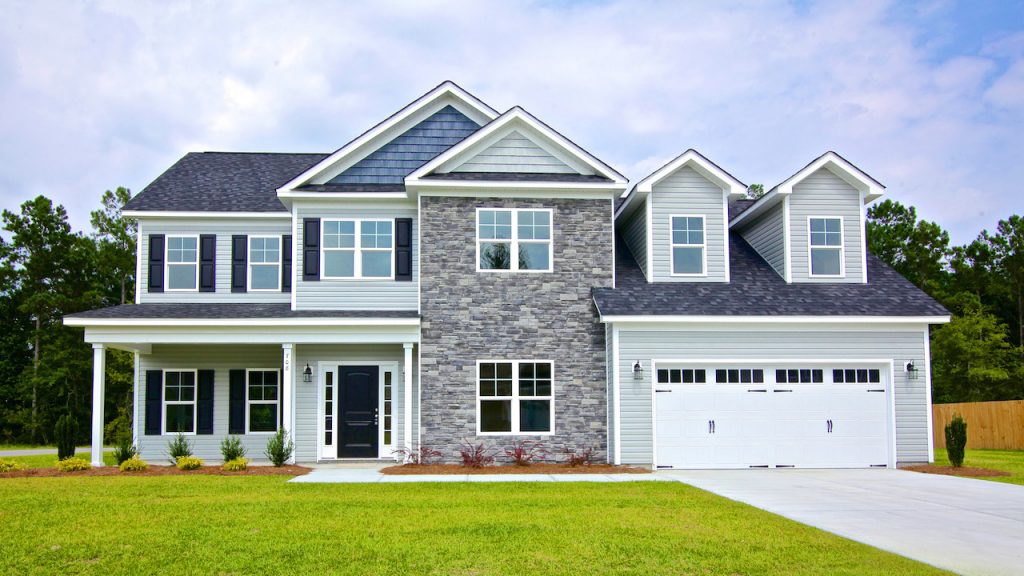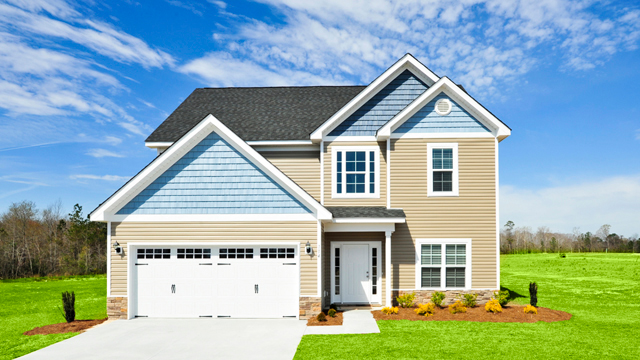
Jan 21, 2023 | Floorplans
If you’re considering building your dream home in Coastal Carolina, one of the first questions to ask yourself is if you want a single-story home or a two-story home. As with most decisions, there are pros and cons to both options. Depending on your budget, lifestyle,...

Aug 9, 2022 | Floorplans, Kitchens, Living Space
The Aspen floorplan is a 3 bedroom, 3 bath home with 1,977 heated square feet and a bonus room. It also comes with a spacious two-car garage, offering ample storage space for the whole family. Starting on the covered front porch, you enter the home’s foyer...

Aug 24, 2021 | Floorplans
We’d like to introduce you to The Brookstone. This floorplan is one of our most popular customizable home plans in eastern North Carolina. Families enjoy the flexibility, space and amenities it offers. Let’s take a little tour of its features and amenities. The...






